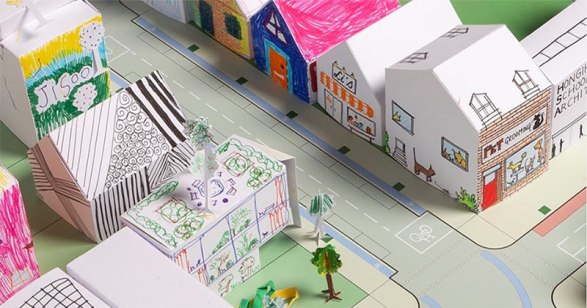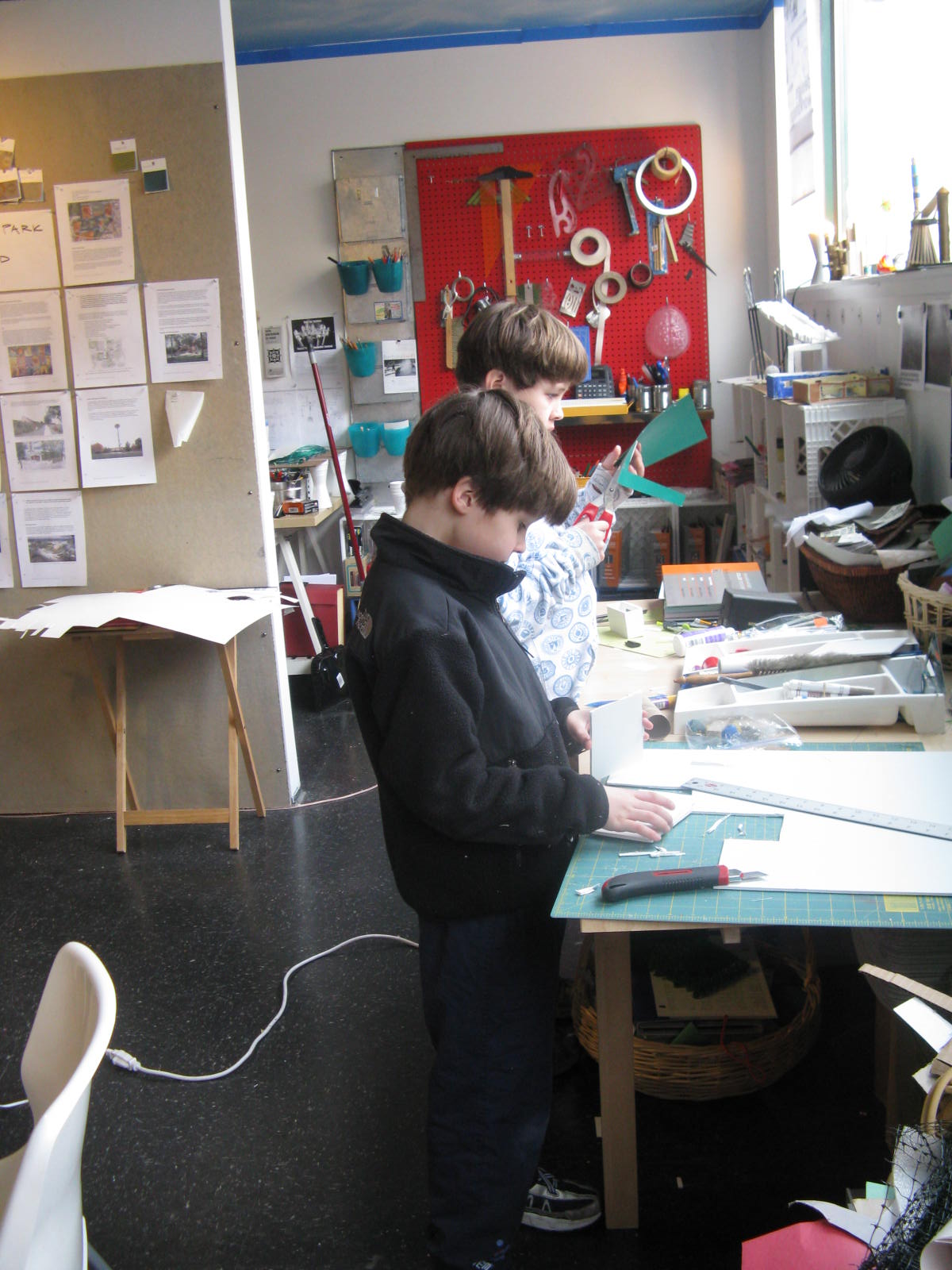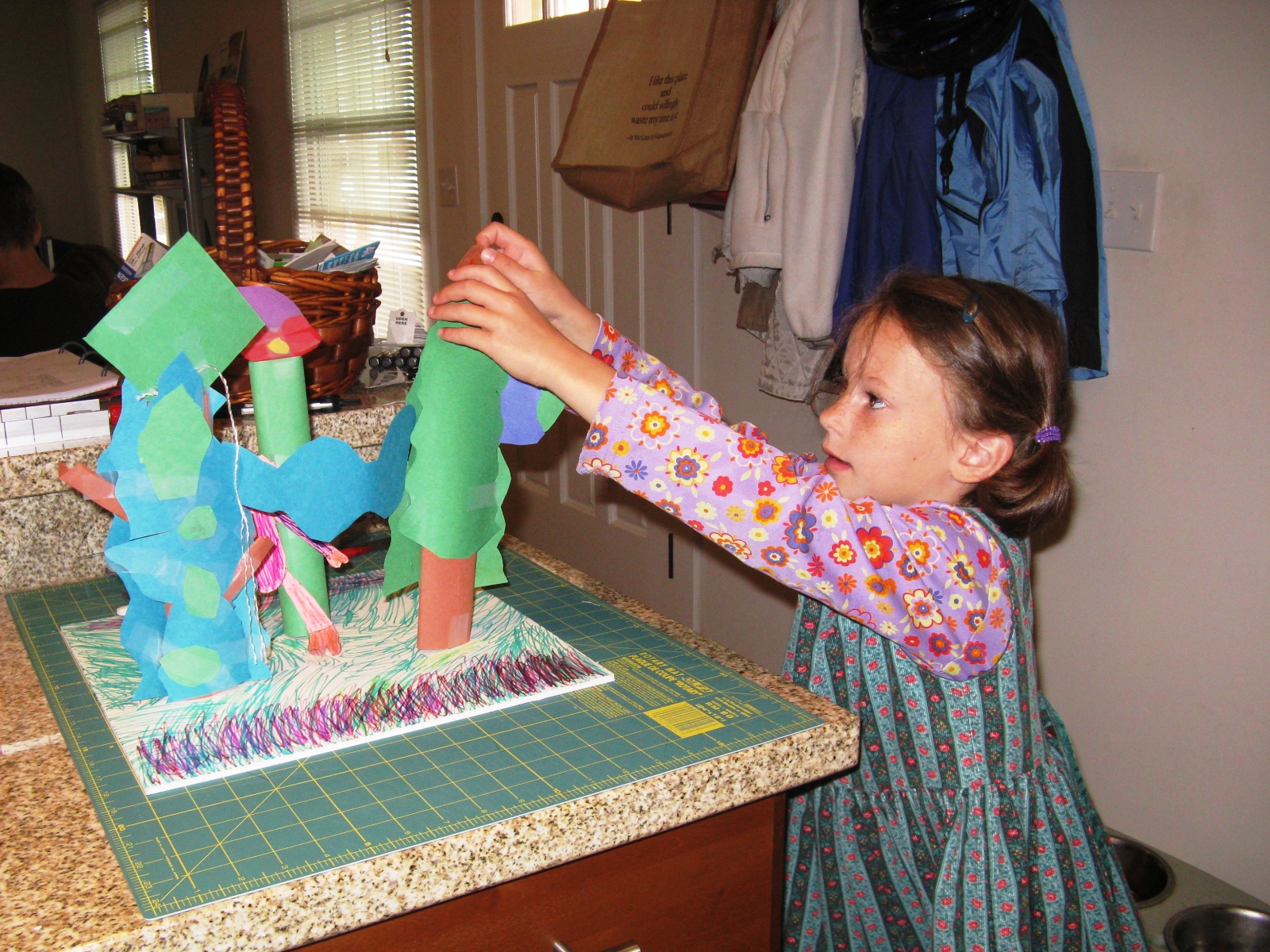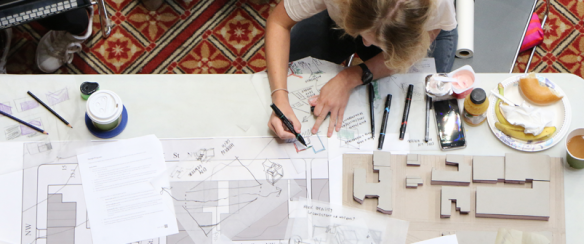Interview with Dora Taylor

Dora graduated with a Bachelor of Science in Psychology and a Master’s Degree in Architecture.
30 years’ experience as an architect working on commercial projects including office buildings, hotels and restaurants along with commercial interiors of offices, hotels and airport lounges.
As an educator introducing students to architecture, Dora has co-taught with teachers in high schools on the subject of geometry in architecture and the history of architecture, provided before and after-school programs for elementary schools and offered introductory studios in architecture for students from ages 8 to 18 in-person and online.
Please see below the interview our founder Yasmine conducted with Dora.
How did you start the idea of teaching children architecture?
I began offering architecture classes when my daughter was in third grade and I volunteered to speak to the children about what I did as an architect. That 1-hour session turned into a full semester of town planning. I enjoyed it, the teacher was thrilled that I was bringing new material into the classroom while reinforcing concepts that she had been teaching them and the students had a blast.
After that, while still working full-time as an architect, I volunteered to provide after-school architecture classes at my daughter’s school. That turned into offering classes on Saturday’s at my office. My daughter is now in college, so it’s been a while since that first class, and I continue to offer workshops.
What are the age groups you are addressing?
I work with students from elementary school through high school beginning at age 8 years.
How are you transferring your own architecture skills and leave the children space to develop their own ideas at an early age?
The teaching we do is project-based learning and we believe it is the most effective way to teach young people. The student is provided with information, a challenge and using visual tools, develops a solution. They use what they have learned in the sessions and in their school classes in another form, reinforcing the knowledge they have gained while developing their critical and creative thinking skills.
We bring into the learning experience math concepts, history, principles of sustainability and the subjects they are learning in school with complementary information. This helps to reinforce their new-found knowledge with additional ideas and concepts.
The experience the student has is very similar to working in a studio environment, whether it is in a school of architecture or in a design firm.

How does it feel to transfer your expertise to the next generation?
I am always pleased to hear when a young student is interested in architecture and design and love to see that spark of understanding and recognition when it comes together for them. If they complete the class with a greater understanding and appreciation for design and architecture and a greater awareness of their built environment, then I feel I have done well as an educator.
What is your format and teaching style?
With project-based learning, a student studies a subject and then incorporates what they have learned into a different and unique form showing their greater understanding of the topic.
With that in mind, the format for each set of class sessions is similar but is revised as I work with the student, tailoring it to the student’s interest and development.
The basic outline is as follows:
- Week 1:
The first week I present the topic in the form of images and discussion about the subject and talk about architecture and design in general. At that time the student selects a building type or a site for their project depending upon the subject. For instance, if the subject is Contemporary Architecture, a building type will be chosen. If they choose Town Planning, then they select a location and we go from there.
- Week 2:
If there is time between classes, the student can begin thinking about their design. During the class, they will begin their design and I will introduce them to scale drawings. They will learn how to draw a floor plan and an elevation to scale. Between classes, they may continue with drawings of their design. Between classes, the student has an opportunity to develop their design.
- Week 3:
We review the designs and either continue with the drawings or begin a model. I teach the student the basics of model-making and with my help, the student begins to construct a three dimensional model of their design. Between classes, your student can continue working on the model as time allows.
- Week 4:
The student continues working on their model and we follow up with additional information based on the student’s interest during the class. For example, one of my students chose Contemporary Architecture but during our discussions, she became interested in Roman architecture so I provided an introduction to the design and architecture of Rome and its history in our last class. We then wrap up the class and talk about next steps for the student including additional programs that might be of interest in their area and recommended next steps if they want to apply to a design school or school of architecture.
At the end of the sessions, the student has a set of sketch drawings of their architectural design, scale drawings and a model.
How do you make the experience engaging?
In the first class, I show the student images of the subject they chose and that’s when they become engaged. They see buildings, interiors and landscapes they have not seen before from around the world. This captures their interest immediately. Then the challenge is for them to do some sketches of the first ideas that come to mind. That engages them creatively.
After the introduction to design and architecture, they are ready to get started.

What are the main skills children can learn through your classes?
At each age level, students learn new skills and what they learn in their classes is reinforced through their project activities.
For example:
- Math skills:
Drawing floor plans and elevations to scale means that the student needs to add numbers and then show their sums in graphic form which reinforces their understanding of addition. At the same time, the drawing exercises help them translate numbers into built form.
Students also learn how to convert inches into feet or centimeters into meters which is another way to reinforce concepts in math and see in real life why learning math is essential in everyday activities.
- History:
When we look at Egypt, the Modern Movement or contemporary design, much of the focus is on how people live(d). In that way, students understand why certain buildings are more important than others in a society while also creating a greater interest in history aside from learning names and dates.
- How things work:
For example in the Amusement Park and Airport classes, students begin to understand how things work behind the scenes and what it takes for these kinds of facilities to function. For example, they think about and create a list all that happens in an airport, which is called a program, and where each one of these functions should go, which is termed space planning.
This gives them a greater understanding of the scope and multiple functions of a building and they can then relate it to their school, place of worship, a hotel or any other building they are in.
- Spatial thinking:
Once the students draw their designs and learn how to draw the space they are into scale, they are able to bring their designs to life in three dimensions. This aids in the development of spatial thinking.
- Learn new skills:
Students learn how to use a ruler, a drawing compass, a protractor and other tools of the trade. The older students, learn how to use a blade properly when cutting paper and cardboard to make a model.
All students learn how to read and understand aerial photos as well as site plans and building plans.
What is the difference in results for children taking your class?
Each solution to a design challenge is unique and special. It’s all about how the student thinks and approaches a design. The end product is always different and I appreciate every one of them because they each bring a different perspective to my attention.

What is the interest of children to learn?
Most of the time the student doesn’t have a specific interest but simply loves to draw and make things. They may have an interest in buildings but it is usually very general.
What I do is introduce them to how architects view design and the process we go through when we begin with an idea in our heads and eventually arrive at a built project.
Once the introduction is made, they begin to see possibilities and begin to explore.
What do you think you could do to improve and foster creativity among children?
I have completed a book on the subject of architecture for children so more students have the opportunity to explore the subject.
Another project I am working on is creating videos showing anyone who is interested in the basic skills used during the design process.
Does the teaching of architecture have any other positive effect on their life or studying in general?
I think there is a greater awareness of the environment around them and as they go through life, they will have a greater appreciation of buildings as well as what they like and why.
What are all the benefits you are seeing in children after they took your classes?
I see they have greater confidence in themselves and in their skills, particularly in drawing, math and history.
Did you develop follow up classes to intensify the learning experience?
One student began by designing a sustainable house and now we are working together on designing a sustainable town. A sequence can be developed around the student’s interest.
There are two sequences I recommend as a consideration:
- Option 1:
A history of architecture and design
The best way to understand where we are now in terms of contemporary design is to appreciate how we got here. The following workshops will help develop an understanding and appreciation of today’s design.
Egyptian Architecture
Modern Architecture and Design
Contemporary Architecture with a focus on sustainability
- Option 2:
Sustainability in Design
This sequence begins with an understanding of what sustainability means on the scale of designing a house.
From there, the student can continue going larger in scale and end with planning a sustainable town or city.
A Sustainable House
An Eco-Resort
Town Planning with a focus on sustainability

What are the classes teaching you as an architect, that you did not know before?
I always update the information for a new class, so I am keeping up with the latest designs and products which keeps me excited and motivated.
With every student, because they all have different perspectives, I see something different each time, whether it’s an approach to a solution, a technique for showing ideas or a way of thinking.
What are your future plans?
I am continually expanding the program with more staff and ideas for projects.
My goal is to reach as many students as possible around the world which means offering information in different forms, whether it’s a class, a book or videos in different languages. We offer classes in English, Spanish and Portuguese and l want to provide classes in other languages also.
I am comfortable in expanding our program because we have a good foundation that has developed over the years and has proven successful.
To find out more, click here!
For more online classes, check out on myKidsy
To discover her site, go to Architecture 101 for Kids and Teens